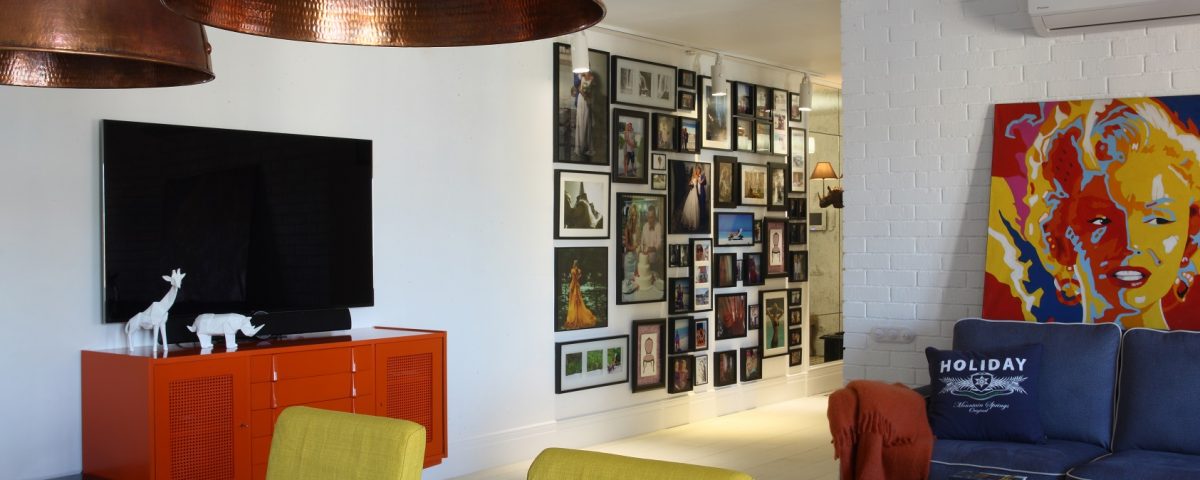Designers Studio Korneev Design Workshop has designed the interior of the apartment for the newlyweds in Pirogovo.
The residence area of 110 square meters is designed for a young family that is planning the birth of a child.
Therefore, in addition to the main area, open plan living room, kitchen and dining room, master bedroom with bathroom, Laundry room, dressing room and guest bathroom, there is foreseen children. However, while it is used as an office, recreation room or guest bedroom.
The family of the newlyweds needed was an unusual and stylish apartment with a special character. Customers have provided an ideal specification, in which it was stated almost everything you need to draft, and even with pictures.
Designers just need to collect all the information and build it into a single line. For the project were demolished all the walls and built new with the wishes of the customers. The basis of the interior was taken from a white color to which designers and owners willingly added color spots. And the walls are intentionally not plastered, and all the paint work was carried out on the bare concrete.
Almost all the furniture was made in their own workshops, antique mirror purchased at a flea market, a chest of drawers in the living room purchased on the website free of ads. The kitchen doors, storage systems and a dining table made to order.
In General, the implementation of the project took 8 months.































